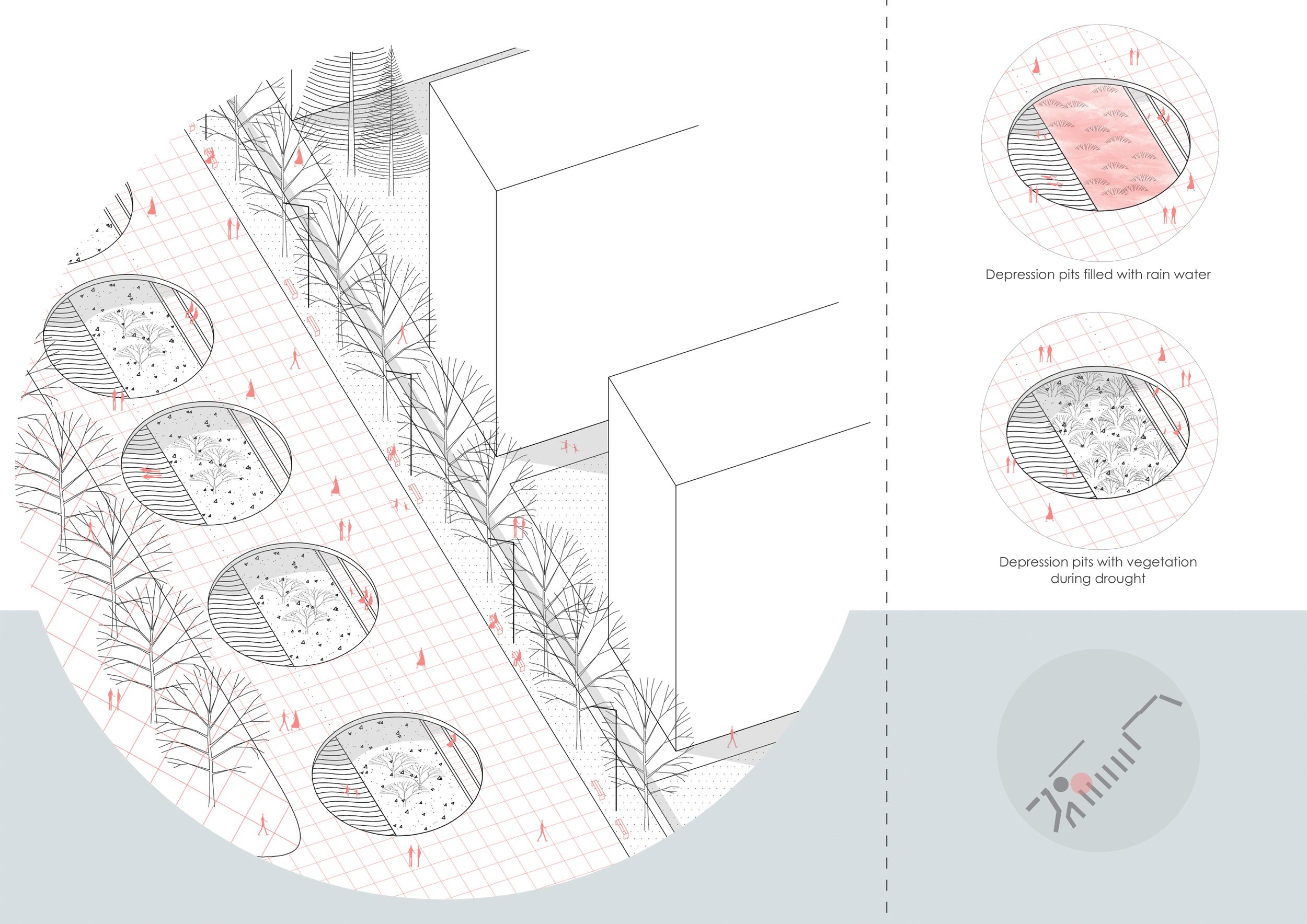
livello
When dealing with this territory, we were influenced by several important factors. Probably the most important was, that the Crescenzago district has its own metro station. More importantly, the station is located directly next to area intended for re-solution, which significantly influenced us during the design. The underpass to the subway became our center of gravity. We decided to change the utilitarian function of the underpass, which was narrow and dark. There were several points in the area that demanded attention. One of them was the technical background of the metro, which was not sufficiently buried, thus creating a significant hill. This object could not be removed and its location prevented the full use of the area. Therefore we decided to solve these two problems comprehensively and not separately. We came up with the idea of a kind of vertical divided territories, where when entering the subway, the terrain dropped to the level of the underpass and created space for civic amenities, and we designed relax zone on the hill above the technical infrastructure of the subway. The name of our design "livello" is derived from this principle, which means level in Italian and also contains the English word "live", which refers to bringing new life to this area. In a broader context, we tried to follow up on the nearby park, to which we guided two different rouths. One with an urban character, which is also more utilitarian, and one with a park character, which is more relaxing. The new territory should also communicate with the nearby administration and with the nearby development on the other side of the subway. The main function has become the market, which is variable and its function can change. Civic amenities with a supermarket were created in the subway underpass. A new building with a functional ground floor was also added. We tried to preserve most of the existing trees, in some cases we decided to complement the already existing greenery. We completed the network of cycle paths and revised the profiles of important pedestrian and vehicular routes.
Collaboration:
Ing. Arch. Tomáš Timko






